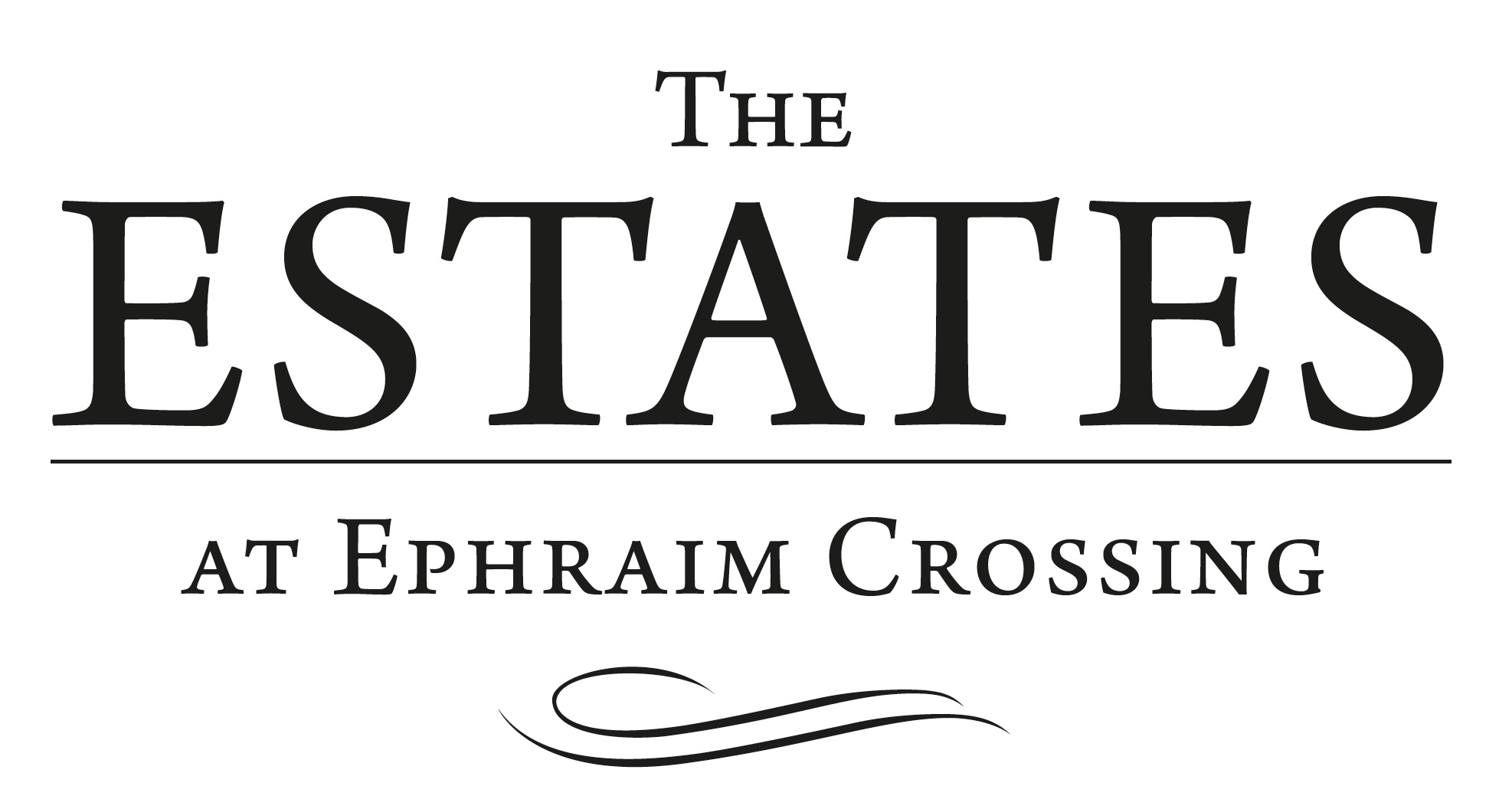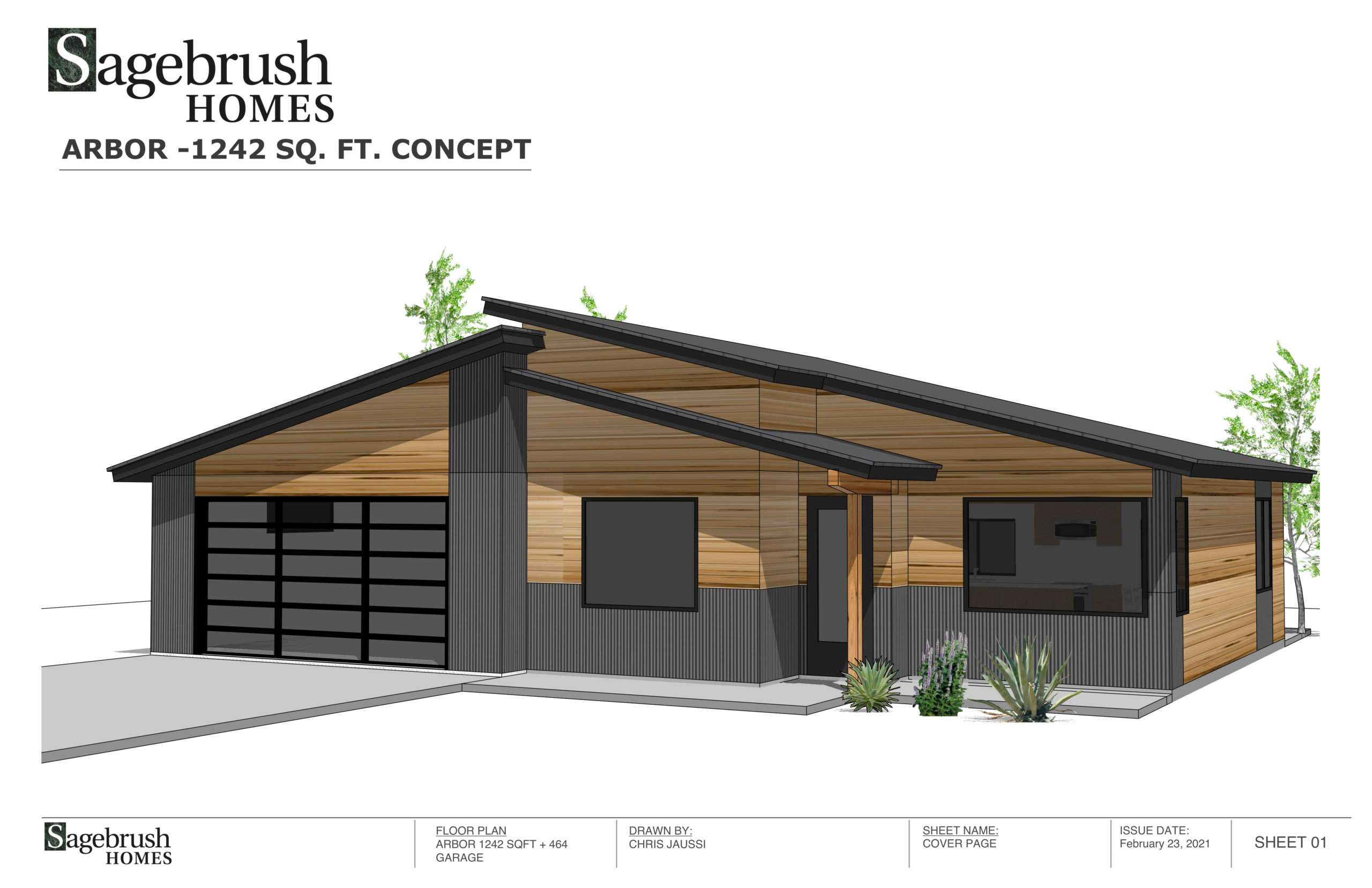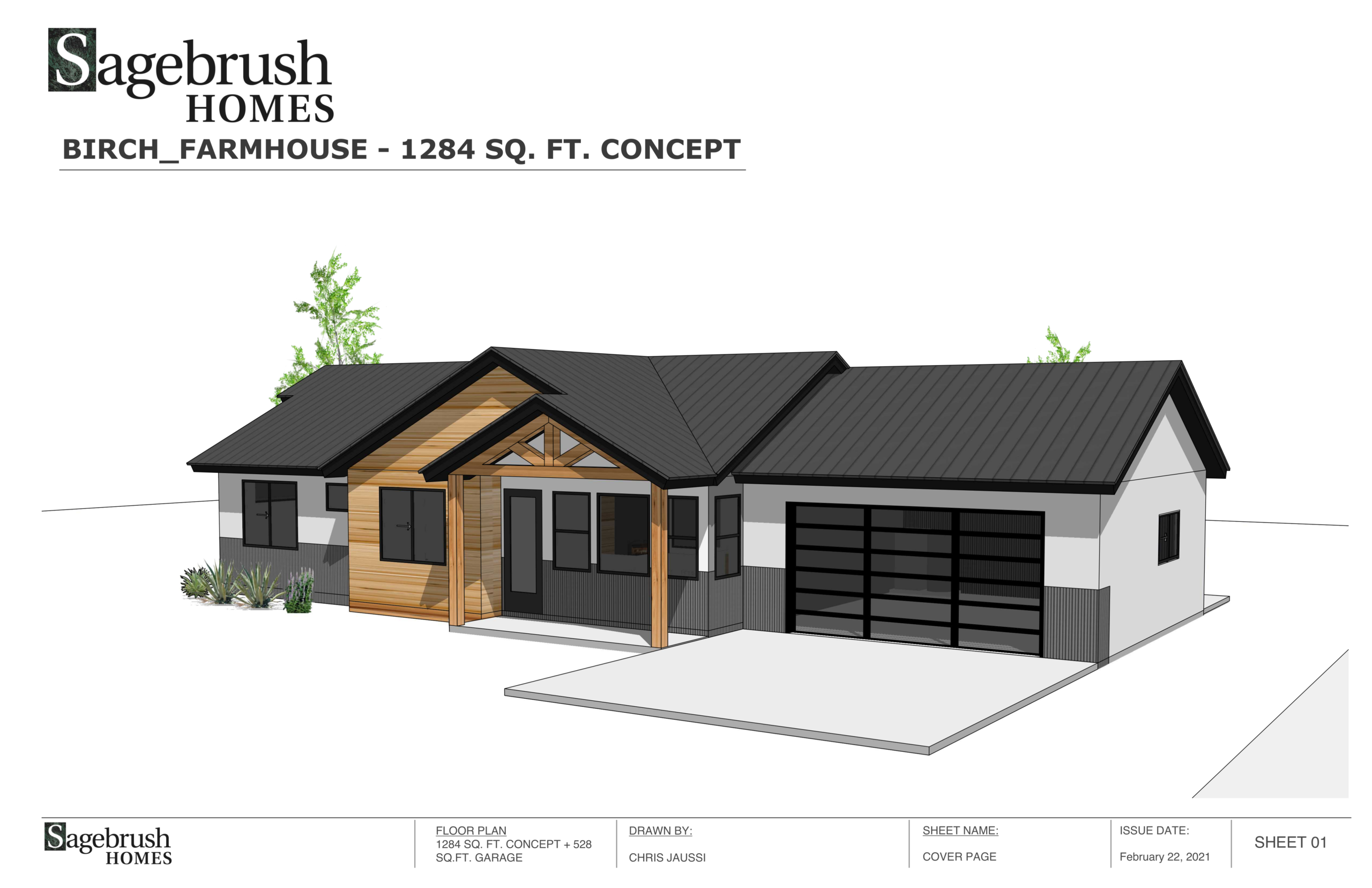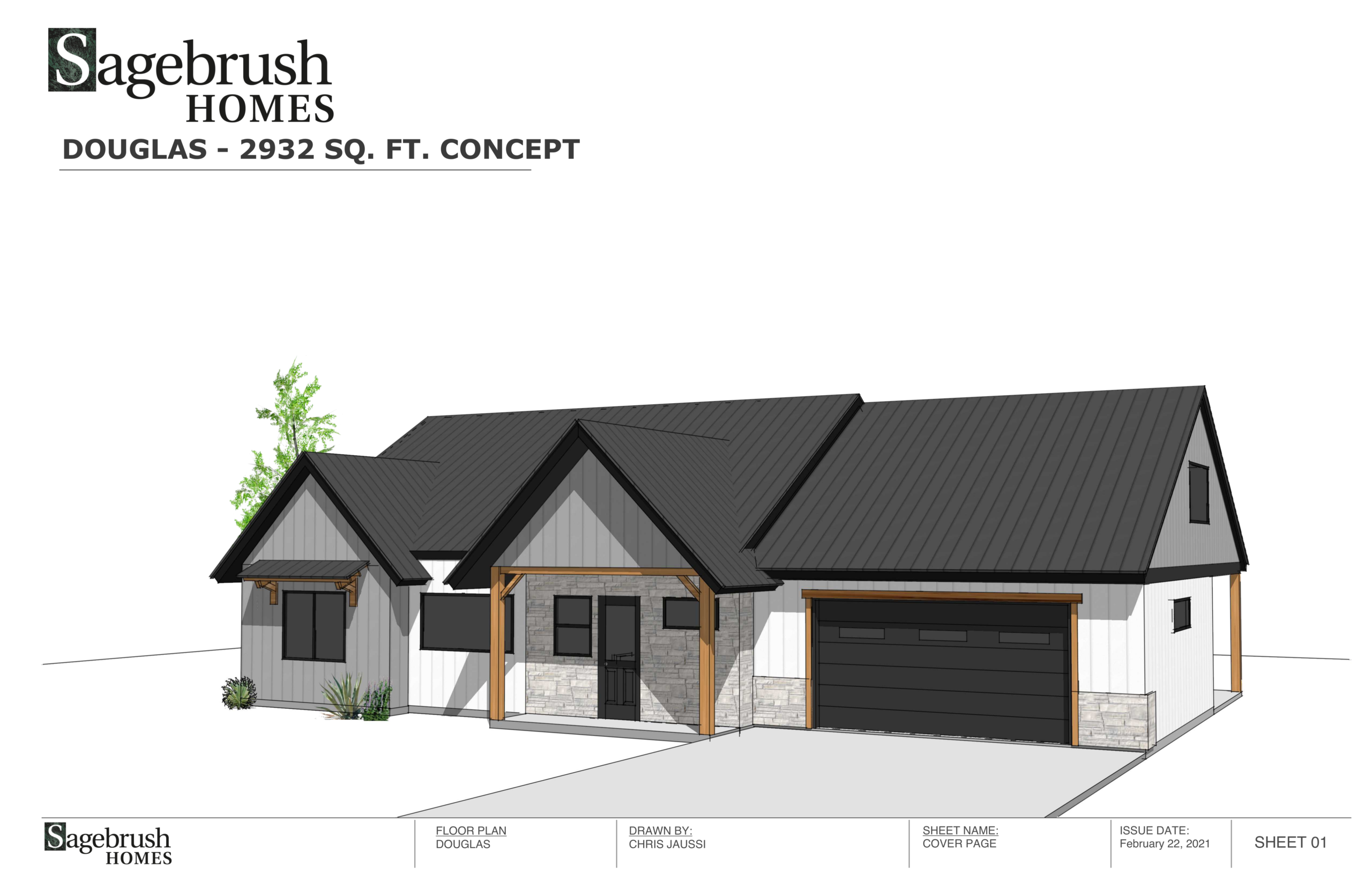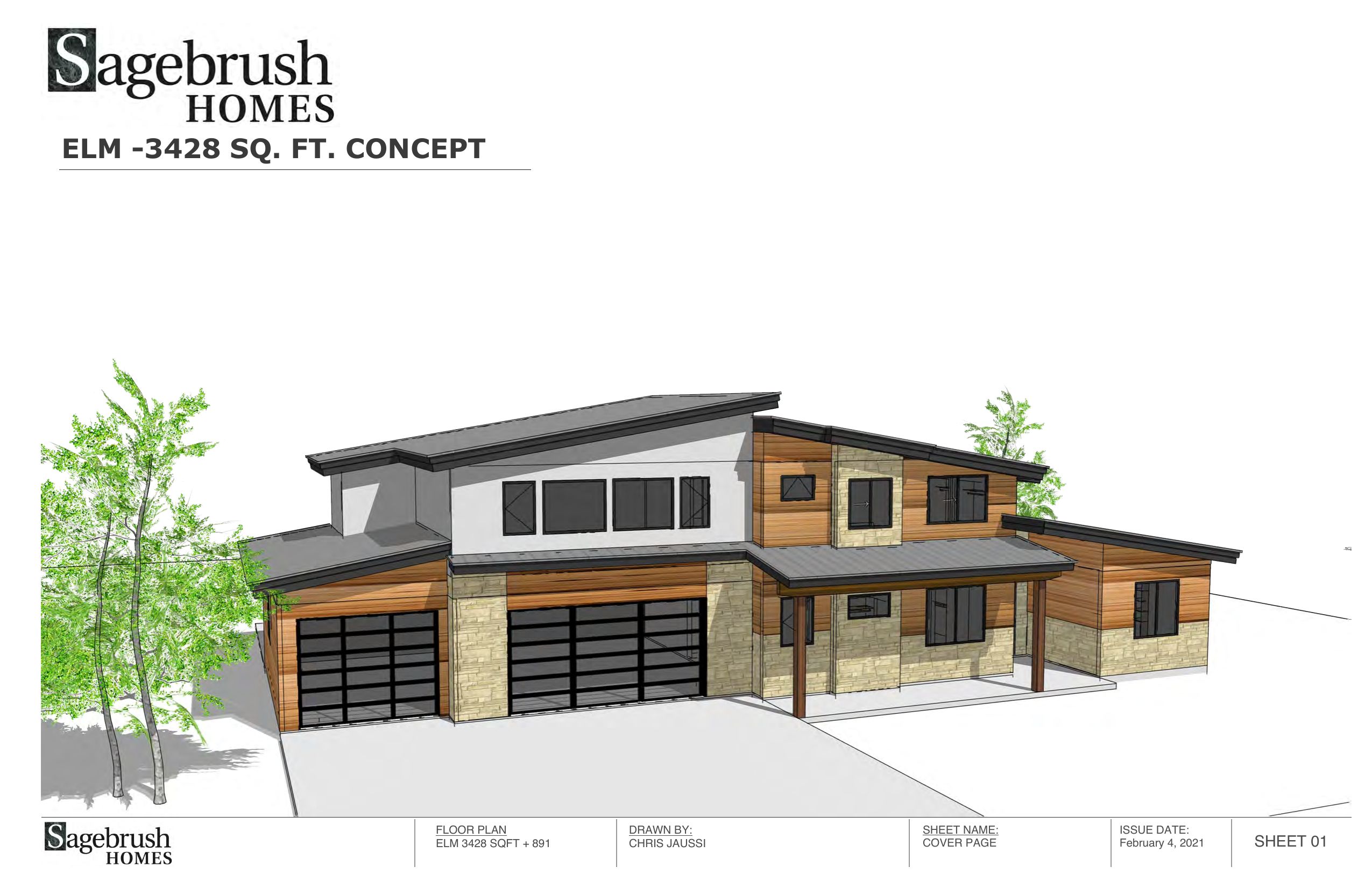Ephraim Estates Floorplans
Cutting edge trends and technology are what make Sagebrush Homes stand out, while also staying on budget for any lifestyle. We specialize in delivering high-quality, energy efficient homes with the latest building science techniques, including maintenance free siding, highly efficient windows, metal roofing and high-performance insulation. The quality speaks for itself in every home.
Arbor
One Story
Base Model: Two bedrooms | two baths | two-car garage | 1,208 sq. ft.
Model with Basement: Four bedrooms | three baths | 2,416 sq. ft.
Birch
One Story
Base Model: Three bedrooms | two baths | two-car garage | 1,284 sq. ft.
Model with Basement: Five bedrooms | three baths | 2,568 sq. ft.
Douglas
One Story
Base Model: Five bedrooms | three-baths | 2,930 sq. ft.
Model with Basement: Eight bedrooms | five baths | 4,580 sq. ft.
Elm
Two Story
Base Model: Six bedrooms | four baths | three-car garage | 3,428 sq. ft.
Model with Basement: Five bedrooms | three baths | 5,320 sq. ft.
