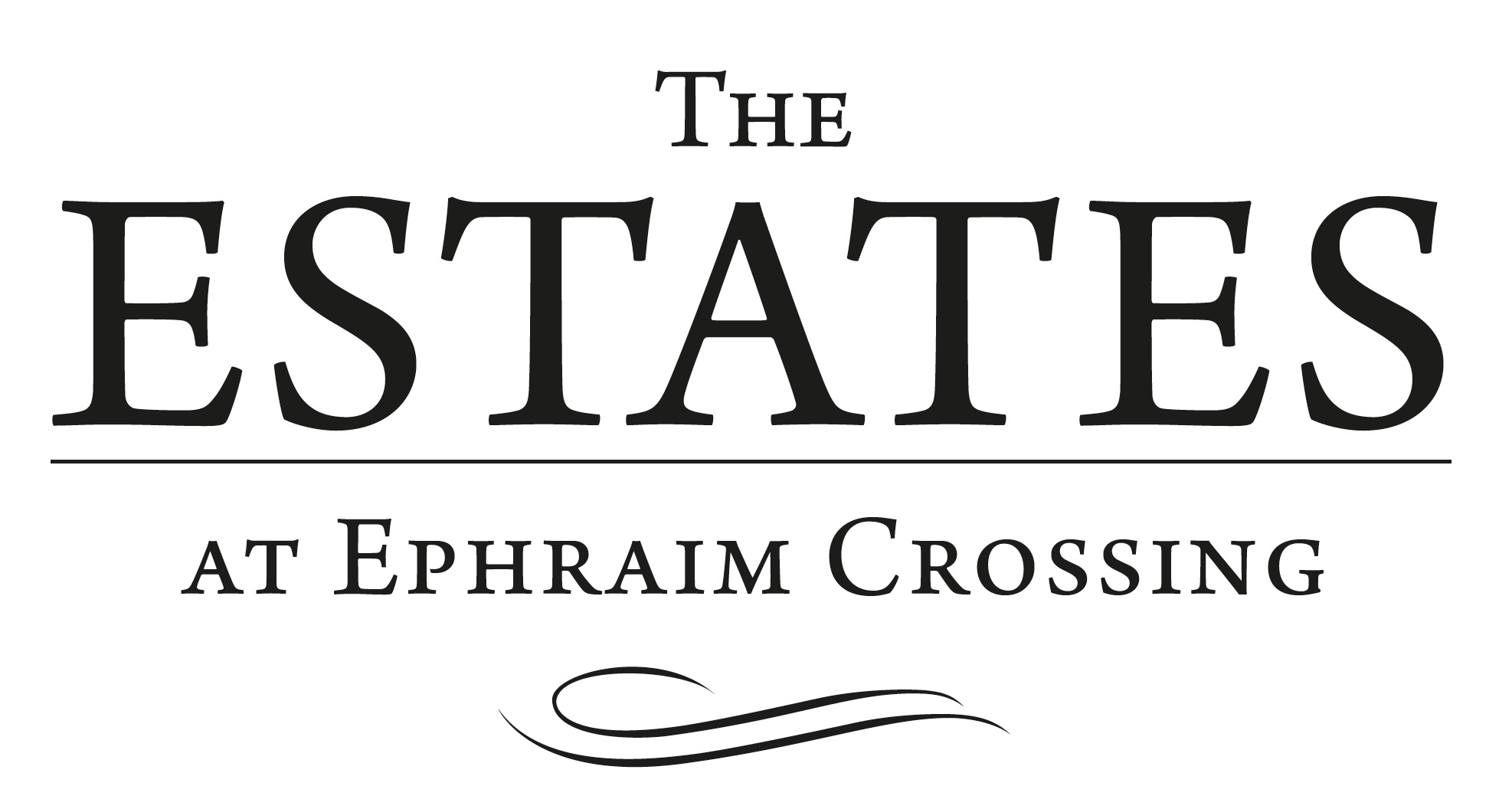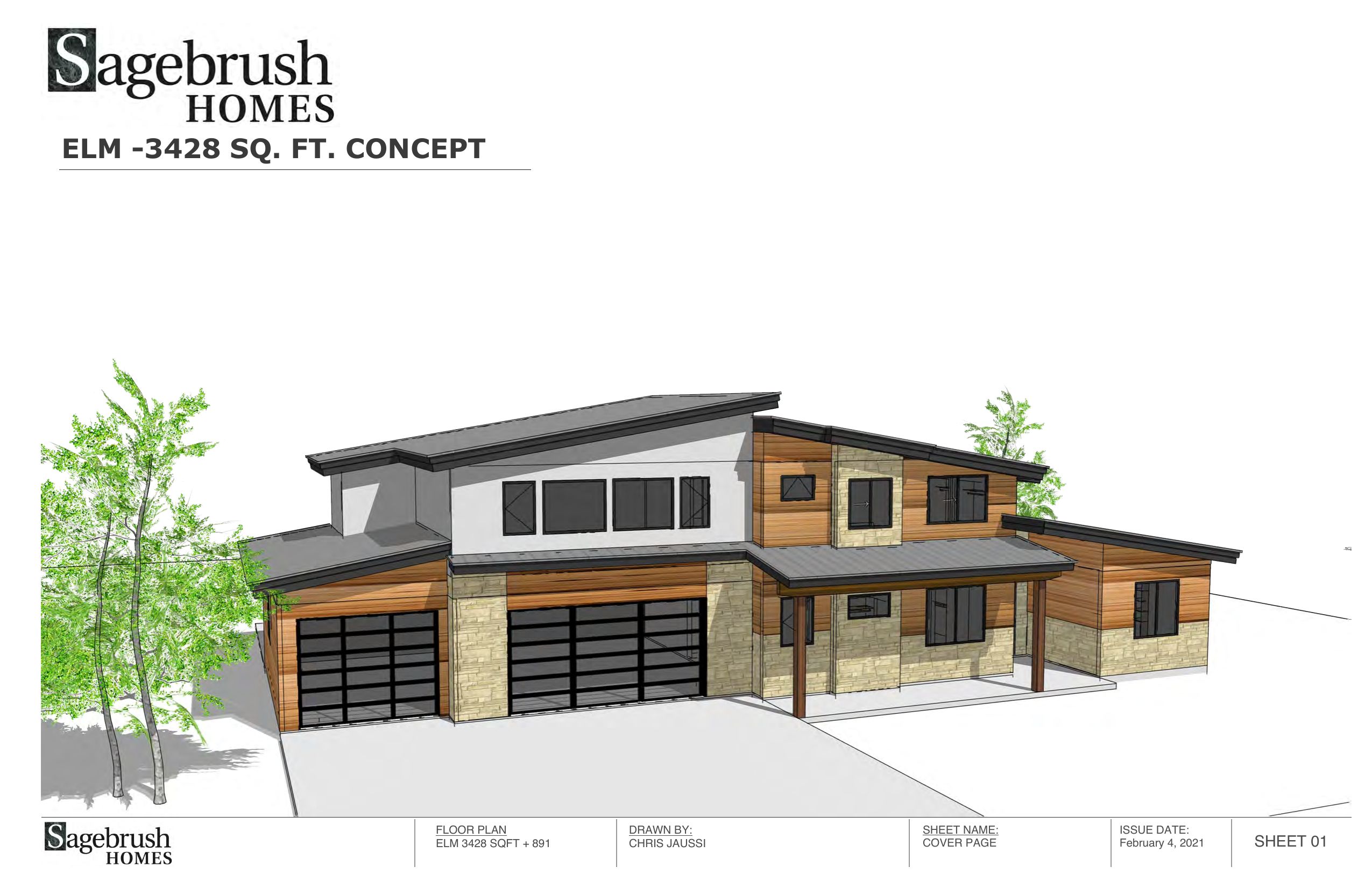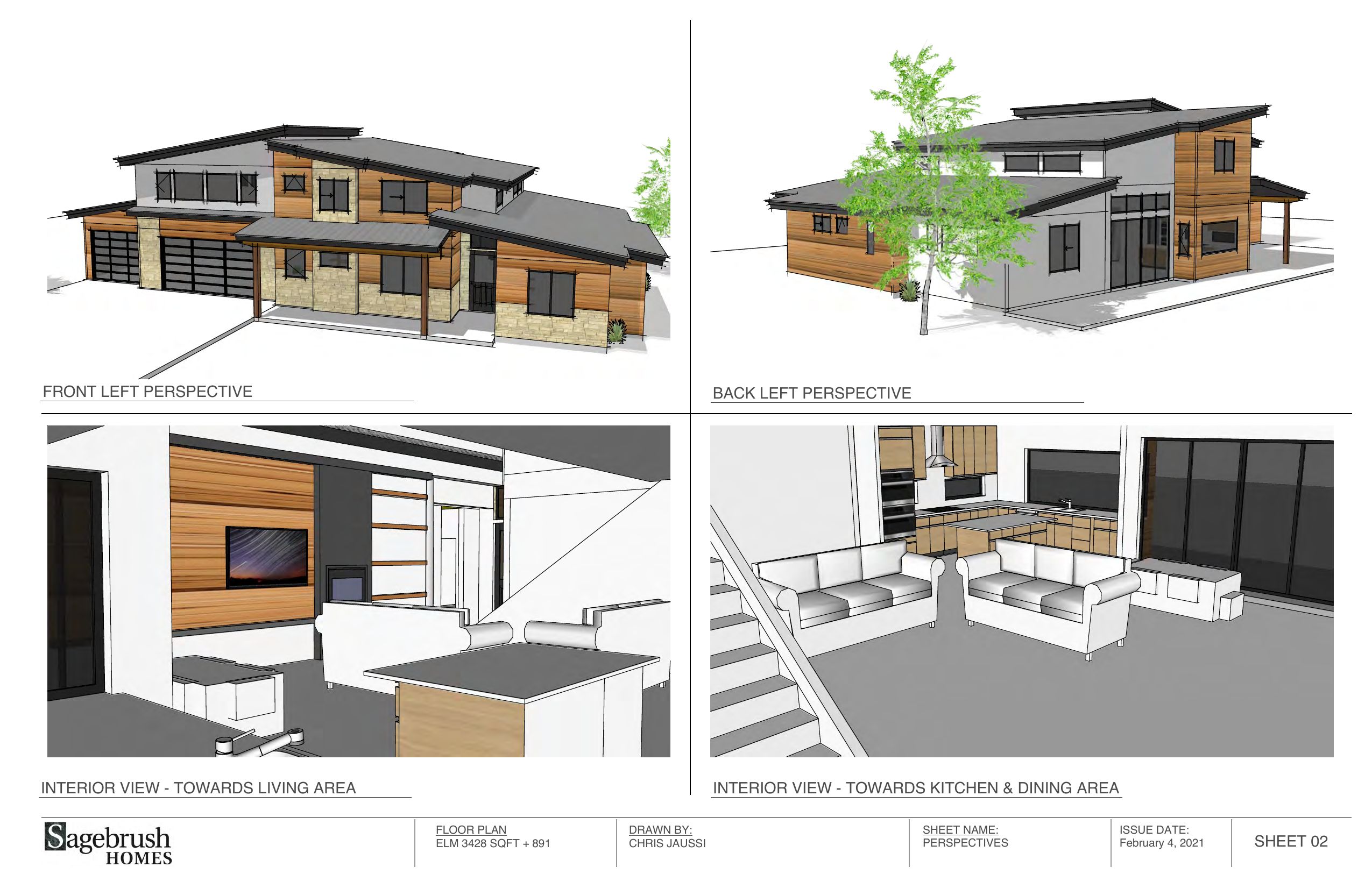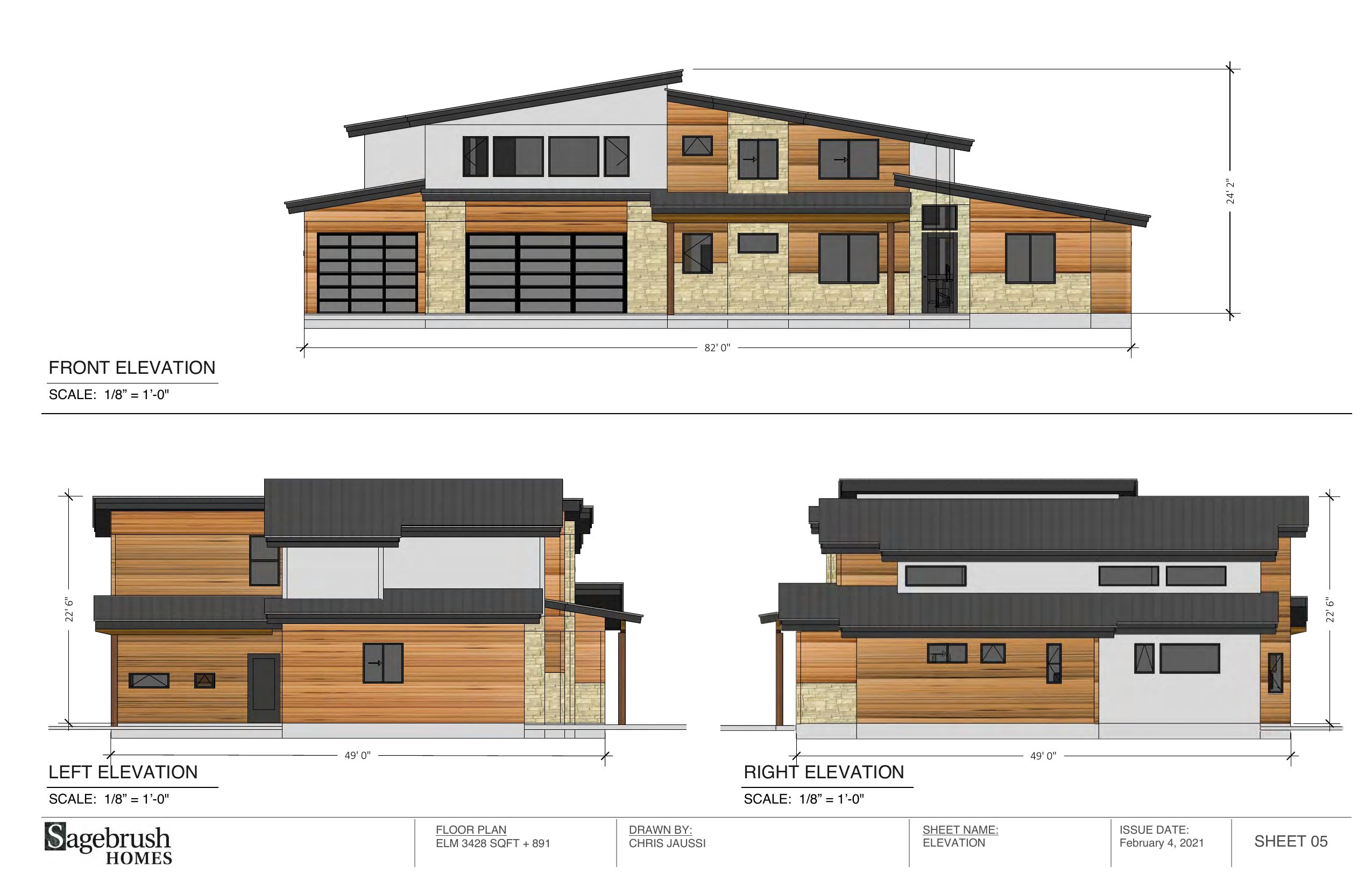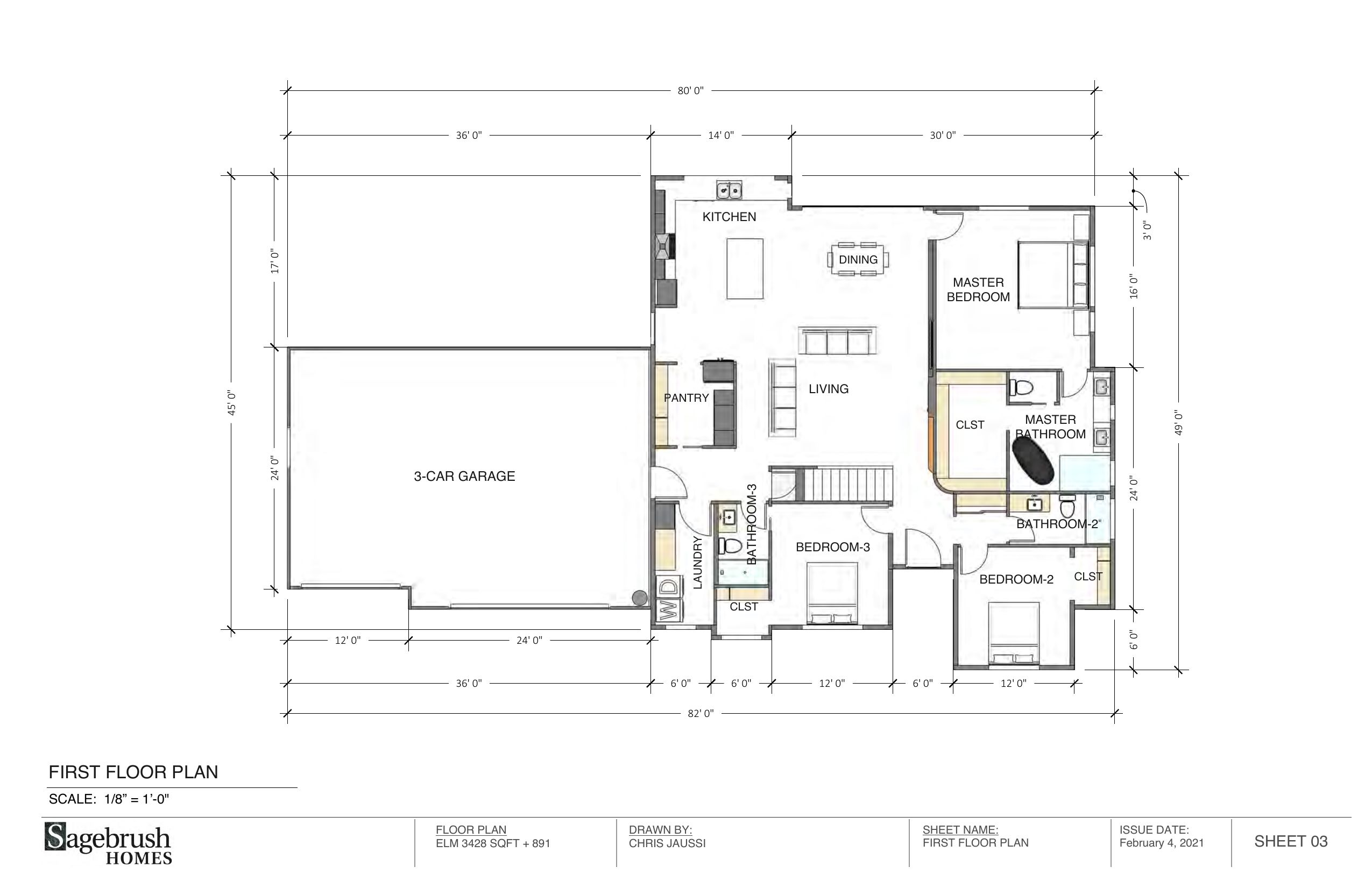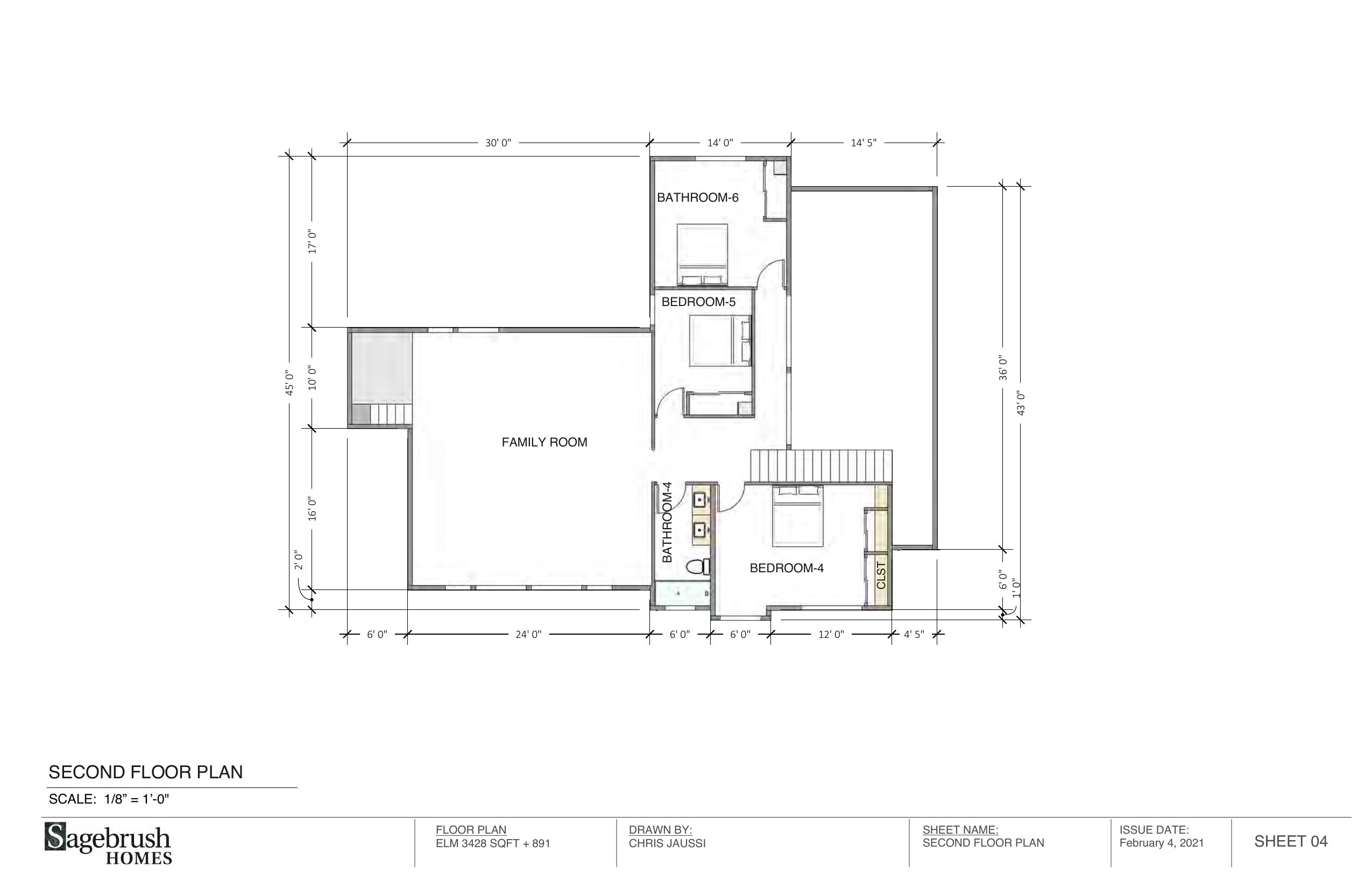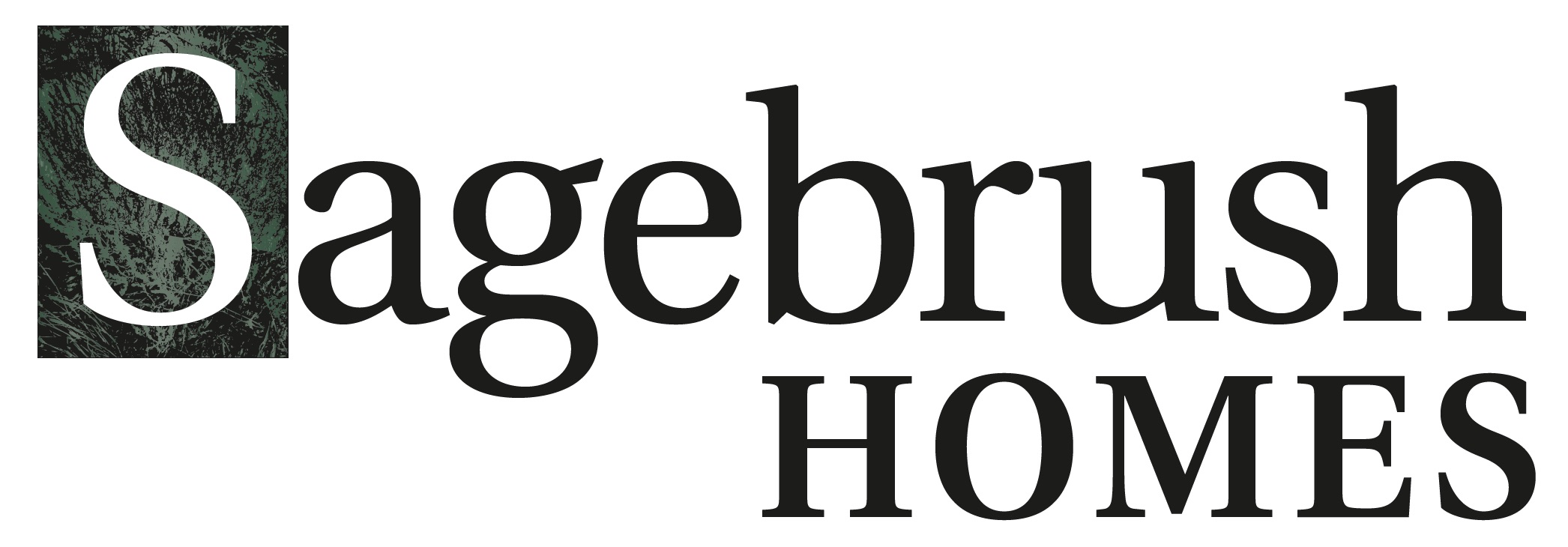
Specifications
Base Model: Six bedrooms | four baths | three-car garage | 3,428 sq. ft.
Model Option with Basement: Five bedrooms | three baths | 5,320 sq. ft.
The Elm features an open floorplan that maximizes space to create a family-friendly atmosphere. This luxurious two-story, 3,428 square-foot home offers six bedrooms, four bathrooms, home a three-car garage and a grand two-story living area. Upstairs are three large bedrooms with an attached private Great Room.
